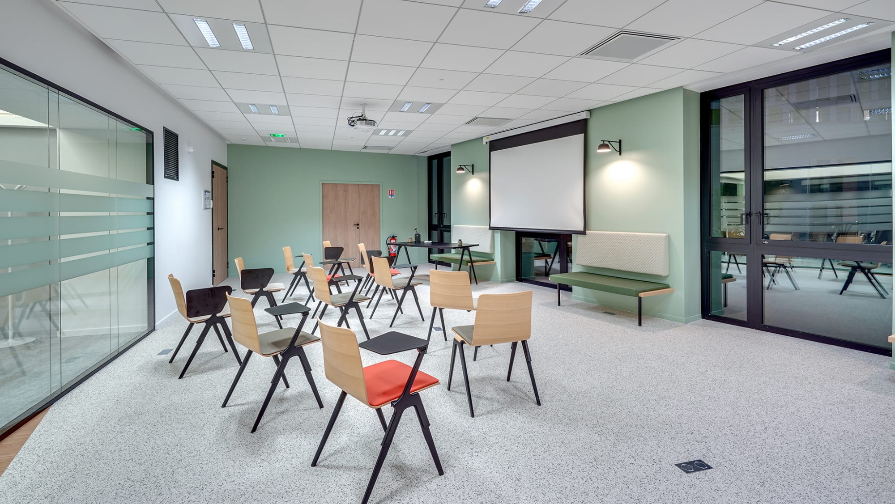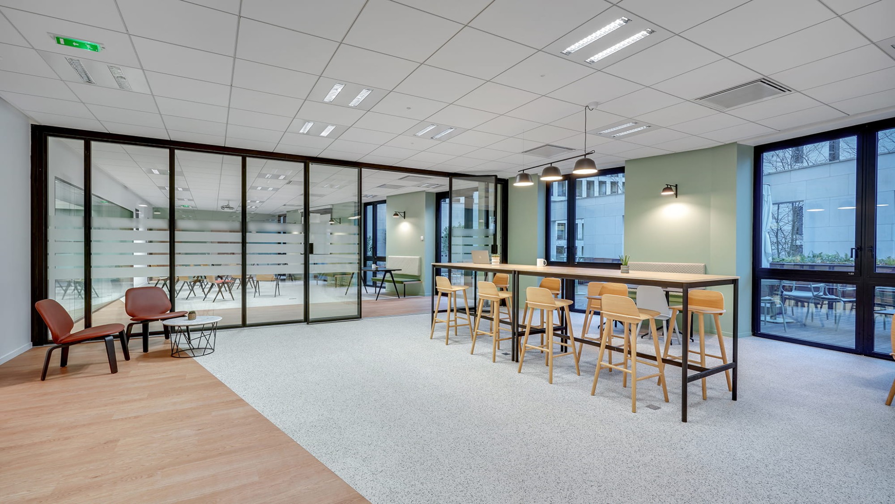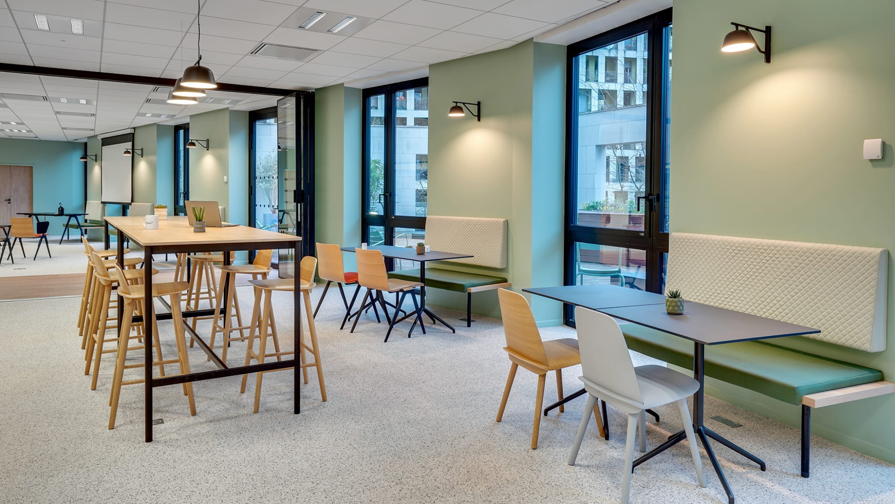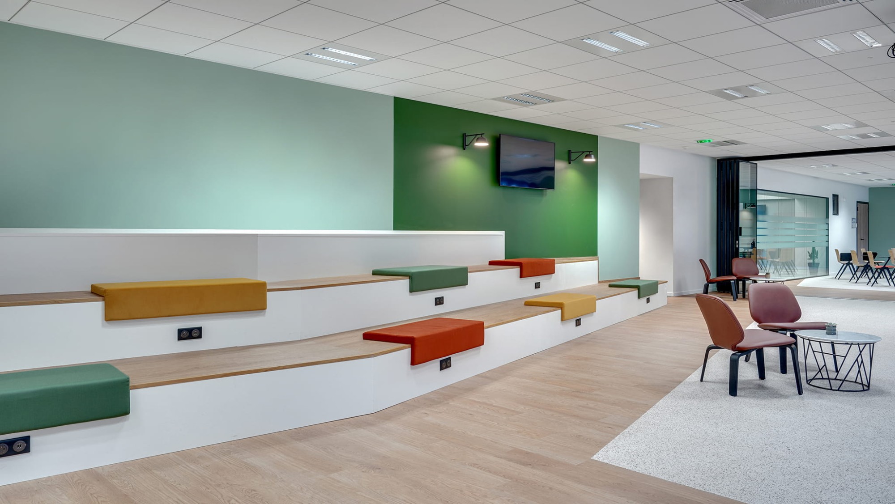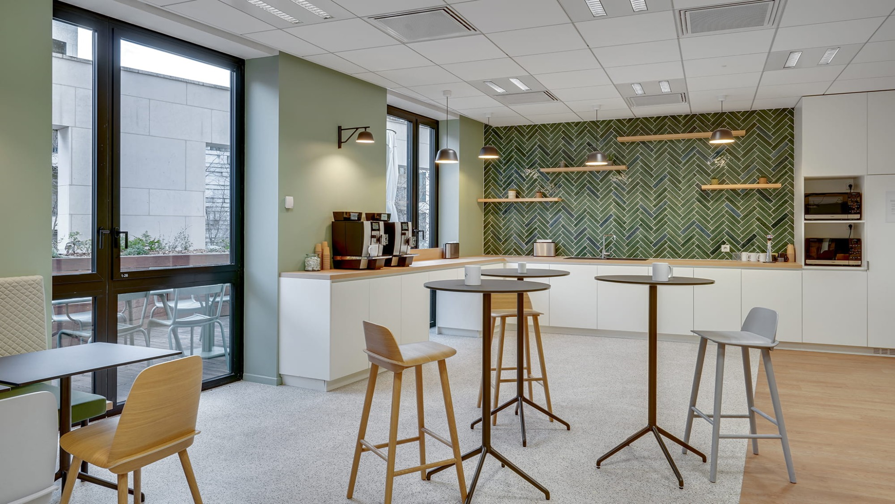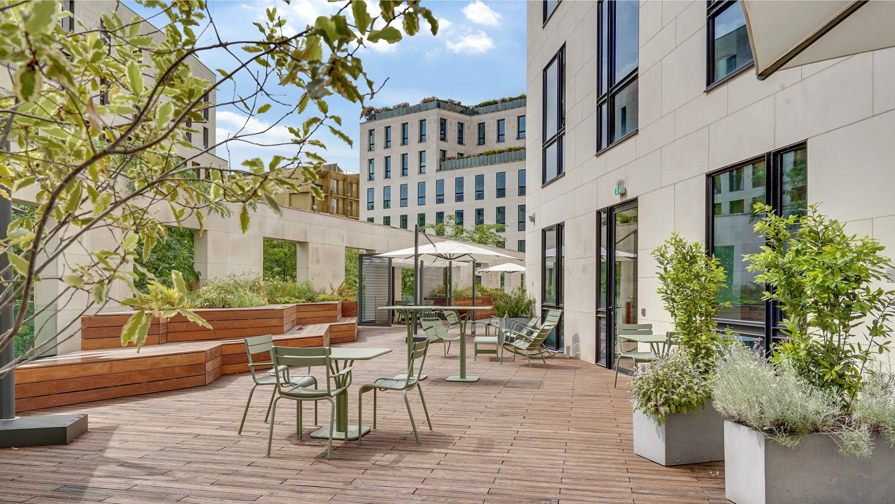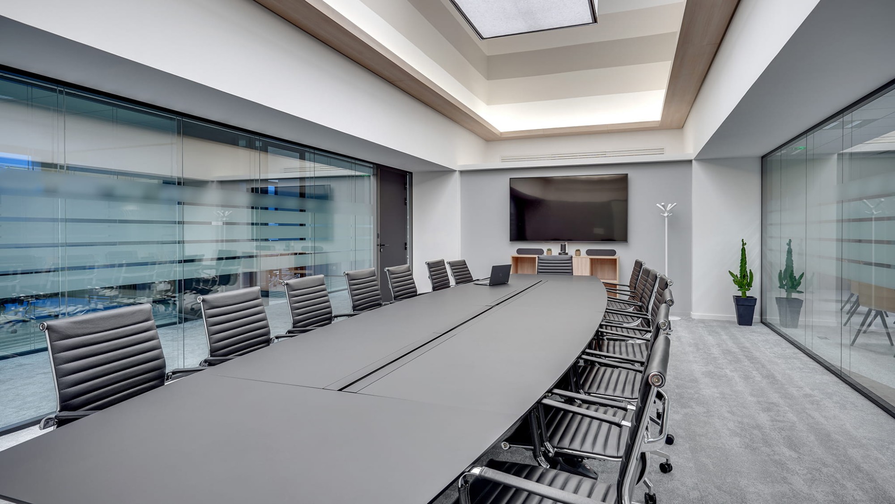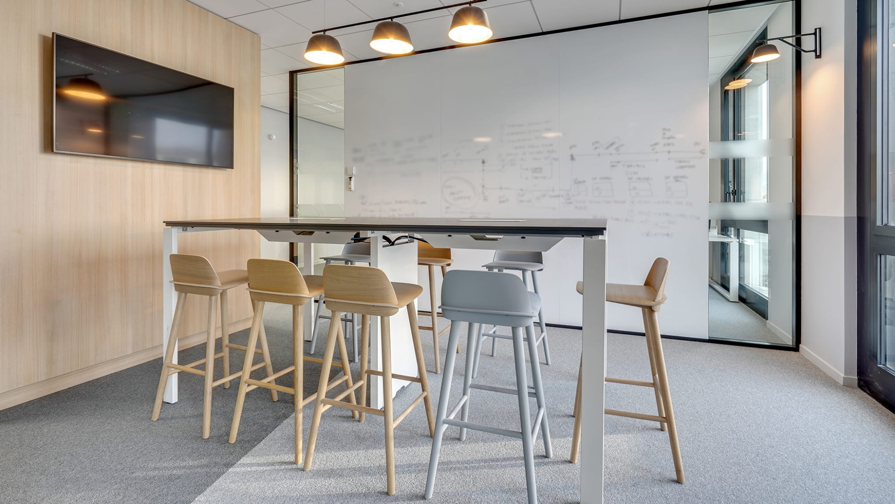This company, a specialist in telecommunications infrastructures, was required to move to house its growing workforce and is now set up on 3 floors in a recent building in Boulogne-Billancourt.
When designing their spaces, the Quadrilatère teams took inspiration from the building’s broken lines, which continue as part of the floor pattern in particular. The concept is based on connecting indoor and outdoor areas : the natural tonal landscape (taupe, grey, green) and touches of wood bring the plants inside the building and create a cosy environment. The indoor/outdoor steps apply the same approach, and are customised, merging the ground and first floor patios into one single artistic unit. The landscaping has been the subject of special attention by our partner Les Jardins de Gally. Staff can also work on the patio thanks to a connected meeting room, in the shade of a pergola.
The working areas offer a wide range of optimal functions, allowing staff to opt from 455 different seating arrangements, i.e. 3 alternative positions per workstation. To give just one example, the café can also be used as a pro working space throughout the day. A mobile glass panel can be used to segment the area.
The main challenge faced during the project was the need to suspend works during COVID lockdown. Samples of materials were approved remotely by necessity, as the customer could not physically be present. Finally, our partner companies faced a certain number of supply problems. While it was necessary to defer the acceptance date, Quadrilatère teams nonetheless allowed the customer to move in on the planned date, particularly by working on Saturdays.
