The renovation of the business restaurant in Colombes is part of a vaster project to revamp the business park in Colombes, and Icade’s property portfolio overall. The project was therefore carried out alongside the park renovation work and at the same time as the refurbishment of the business restaurant in the Icade Paris Nord 2 park in Villepinte, of which Quadrilatère was simultaneously in charge. Given the activity at the parks, the work was carried out during August. The existing furnishings were reused via Co-Recyclage, a start-up operating in the social, circular and collaborative economy. For these two restaurants, Icade wanted to break with the conventional image of company canteens, often perceived as dark, cold and purely functional. Saguez & Partners therefore decided to play on light and integrate vegetation into the buildings to create more welcoming spaces, drawing inspiration from the friendly atmospheres of market halls and village squares. The new restaurant offers a variety of areas and uses, in two separate eateries, the “Green Hall” and the “Red Café”. The restaurants now reconnect users by forming the new centre of these business parks.
Green Hall Restaurant Icade

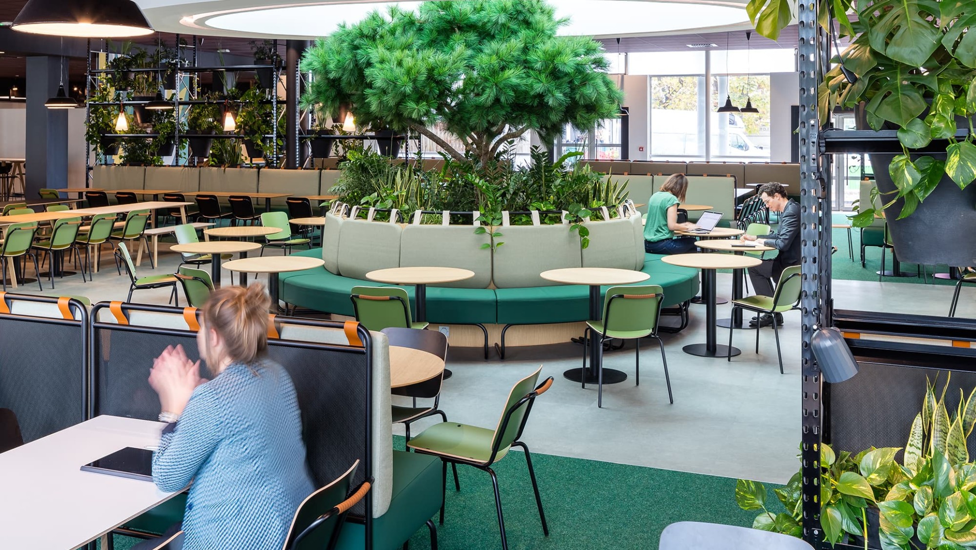
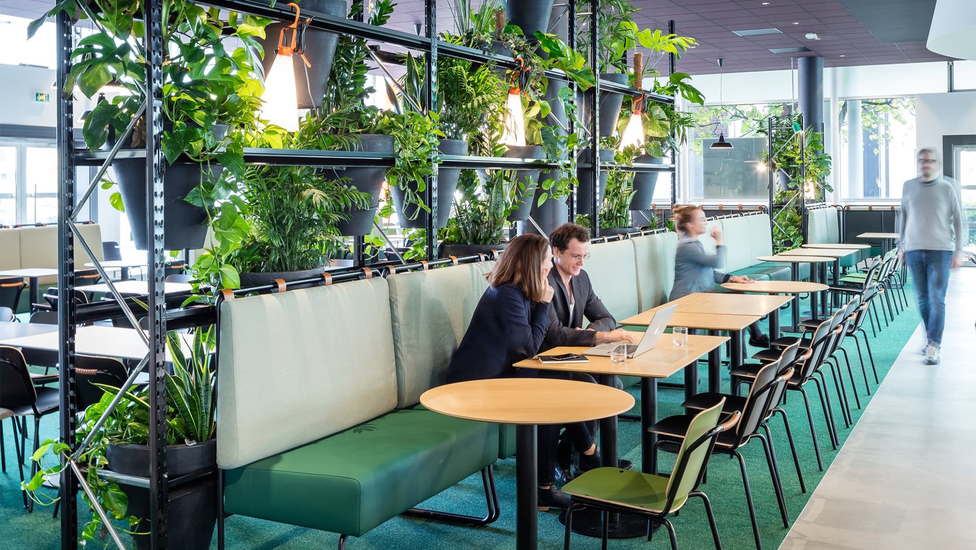
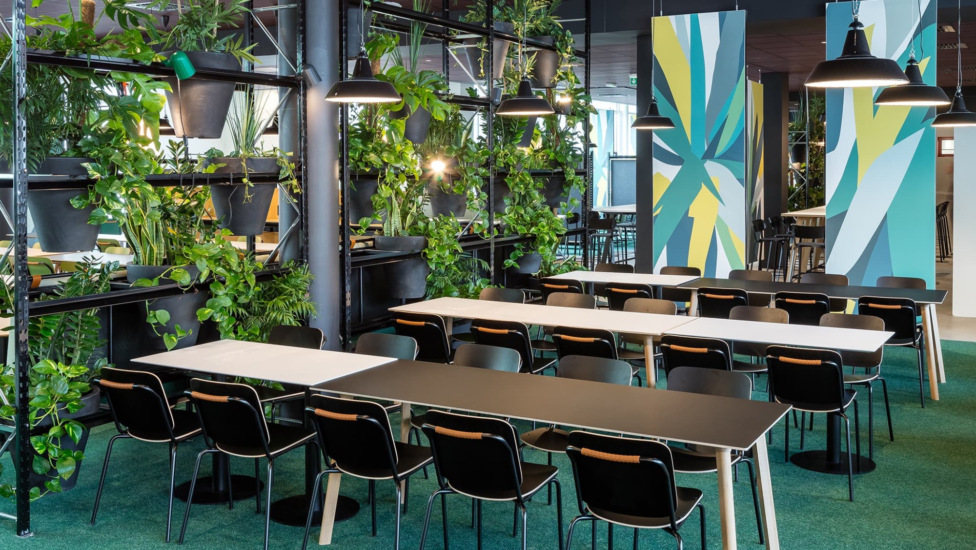
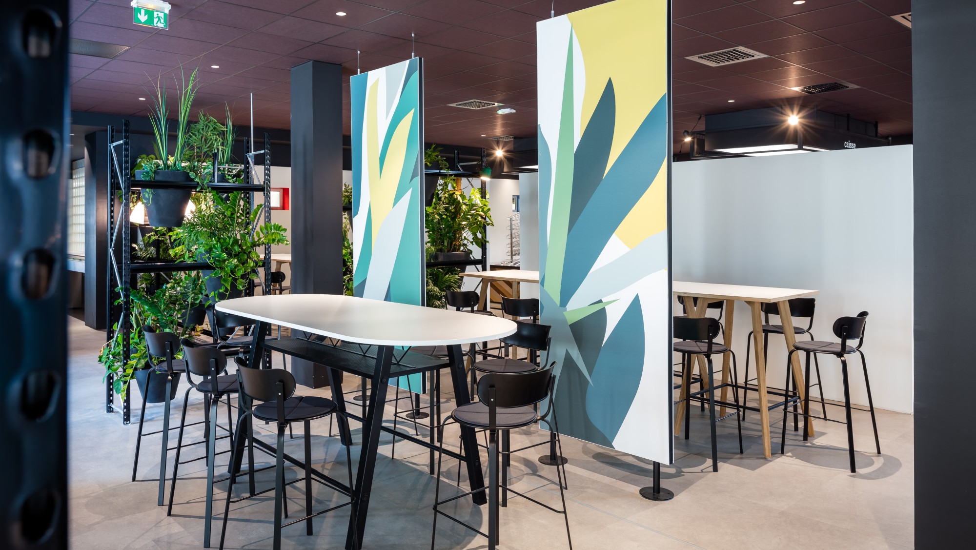
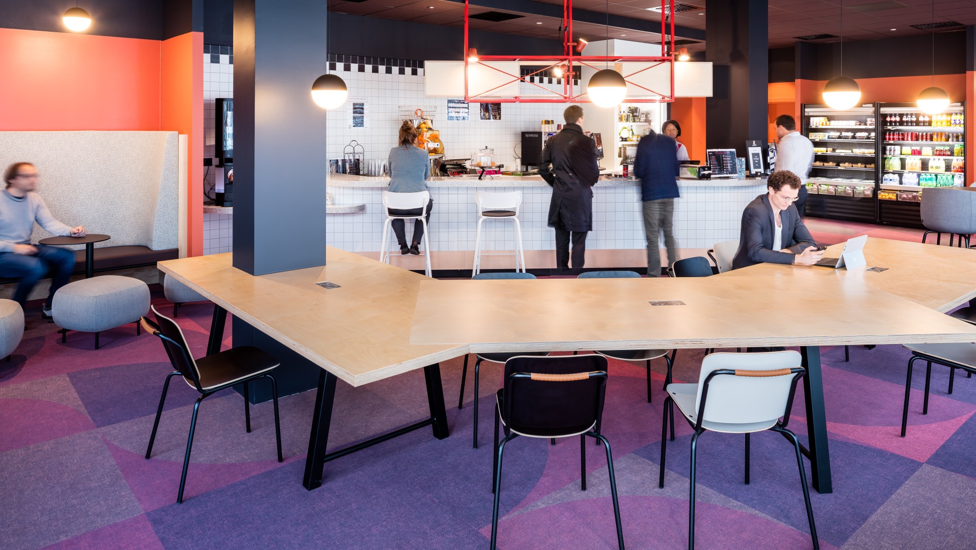
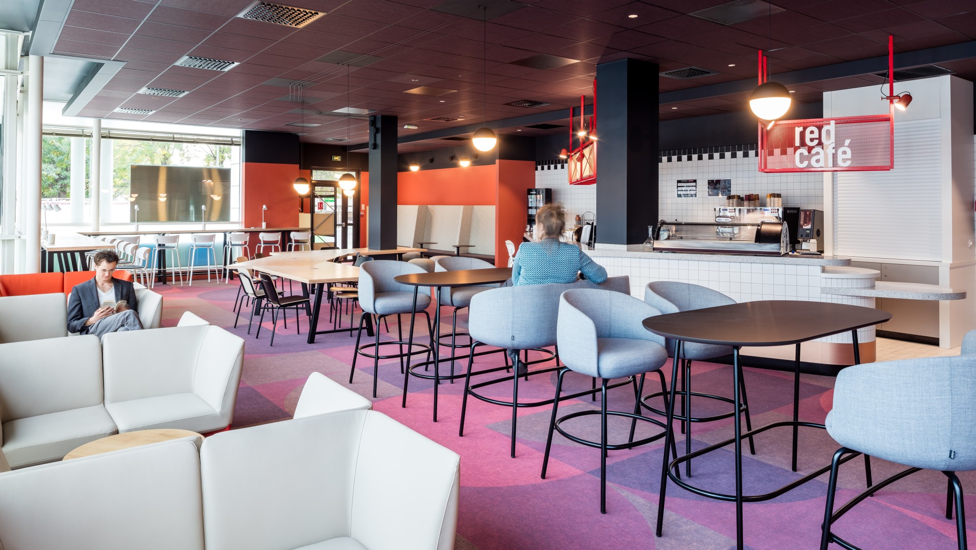
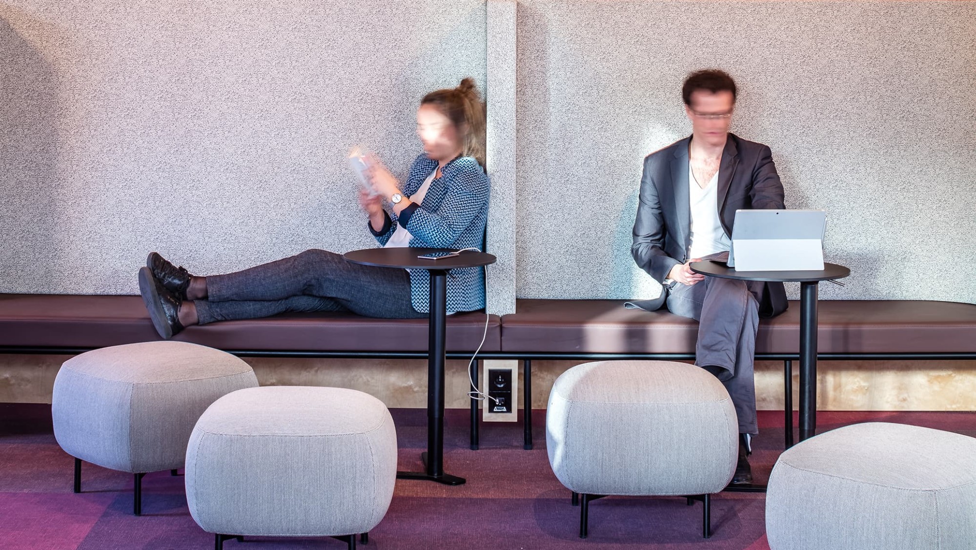
Previous image
Next image
Client : Icade
Project address : 165 boulevard de Valmy, 92700 Colombes
Program : 730m² dining area with a seating capacity of 453. 165m² cafeteria with a seating capacity of 74. 76m² hall with 20m² washroom facilities. 310m² circulation.
Total surface : 1281 m²
Quadrilatère's mission : Technical design / Realization / Furniture
Designer : Saguez & Partners
Project duration : 2 months