Eurazeo is an international investment company. On its previous lease expiring, the Paris head office moved into a listed building opposite the city’s prestigious Parc Monceau in 2015. The layout of their new premises, imagined by Saguez & Partners, needed to capture Eurazeo’s identity, albeit consistent with the exclusive and modern image that architect Axel Schoenert wanted to give the building. In practical terms, the teams have been brought together in large enclosed offices to facilitate exchanges. The project presented two main challenges for Quadrilatère: adapting to the building’s existing technology and meeting the tight deadlines for the work, which was scheduled in the summer months.
Eurazeo
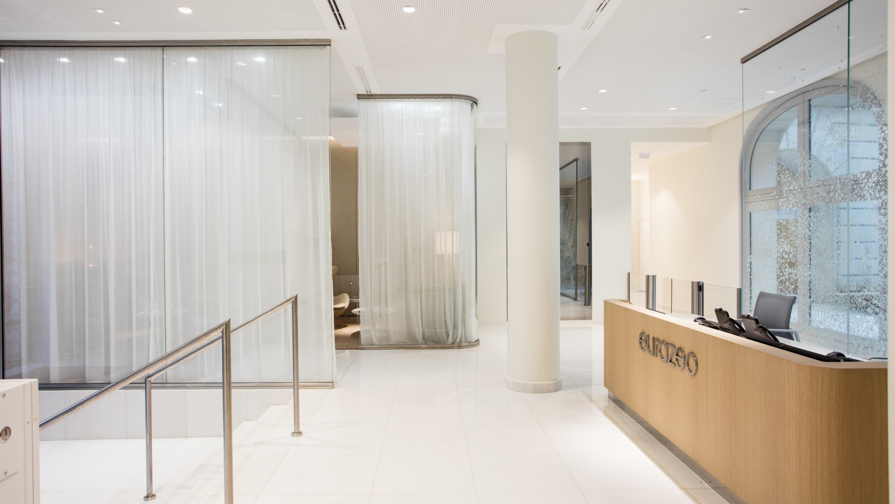
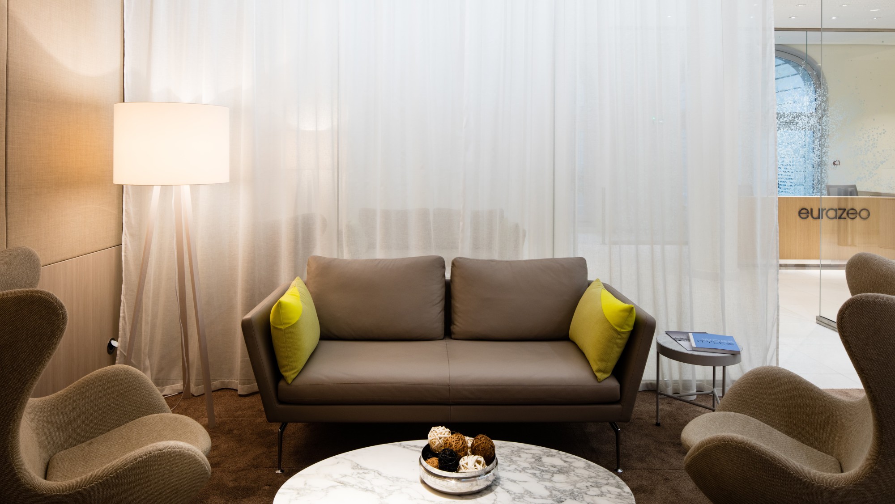
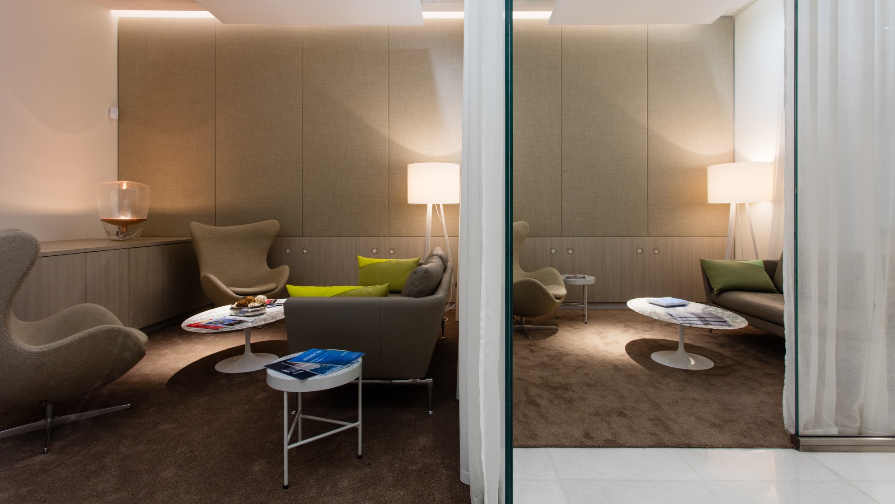
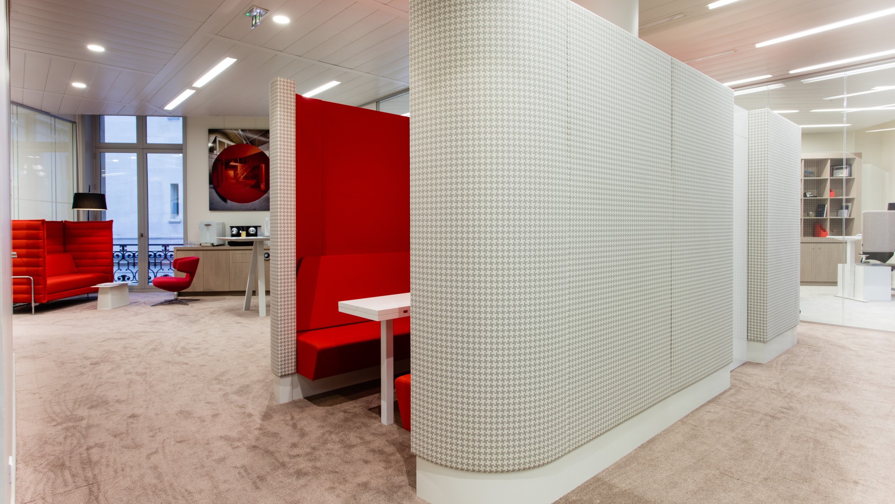
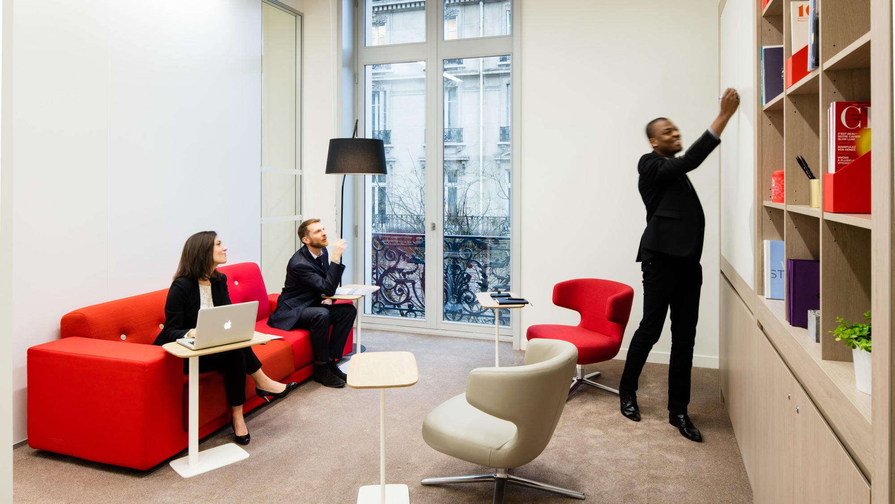
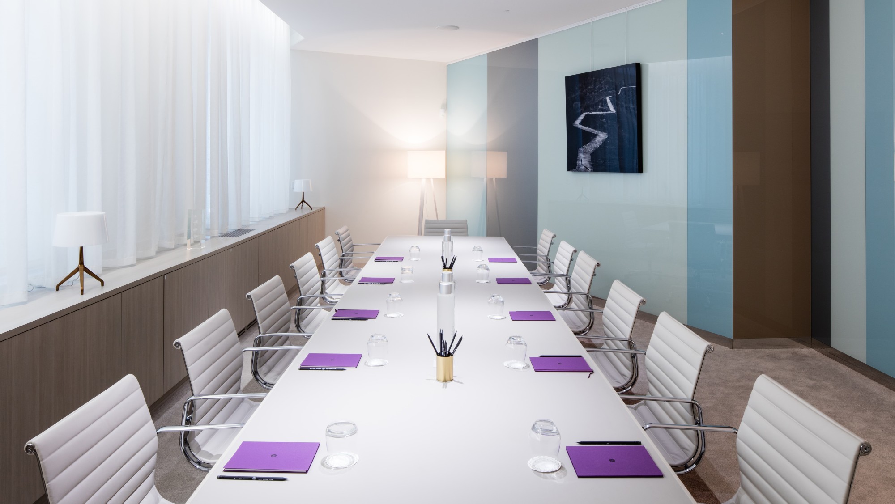
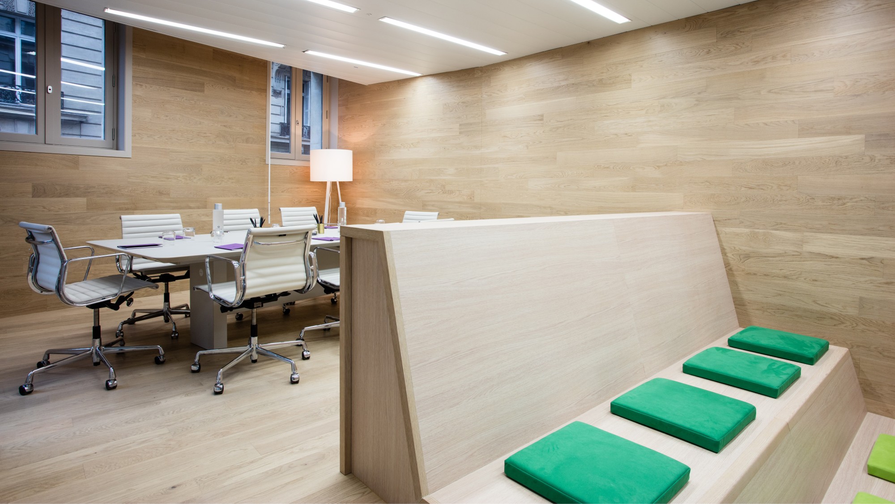
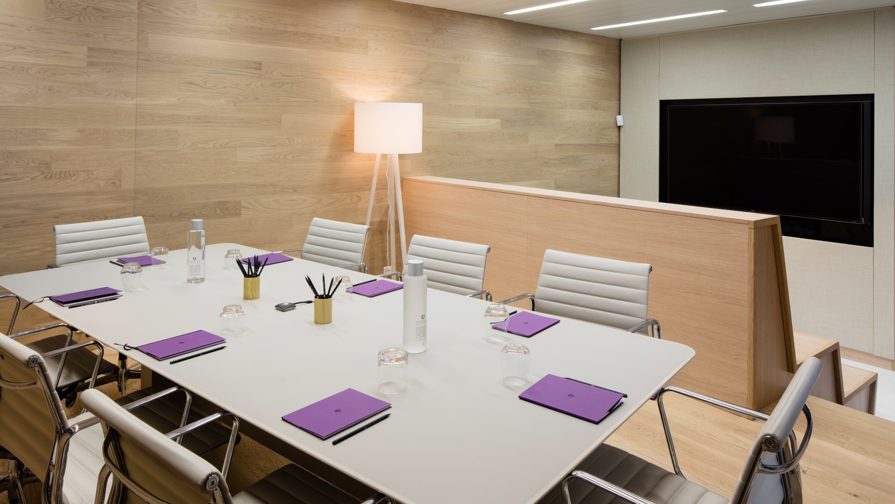
Category : Finance
Client : Eurazeo
Project address : 1 Rue Georges Berger, 75017 Paris
Program : Ground-floor foyer, four storeys of workspaces (floors 1, 2, 3 and 5), gym / fitness room, spa, cafeteria, library in the upper basement, meeting rooms (ground floor and upper basement), reception spaces (4th floor).
Total surface : 4 000 m²
Quadrilatère's mission : Technical design / Realization / Furniture
Designer : Saguez & Partners
Architect : Axel Schoenert Architectes
Project duration : 2 phases : 1st phase (RDC levels, 1, 2 and 3) : 4 months. 2nd phase (levels 4 and 5) : 3 months.